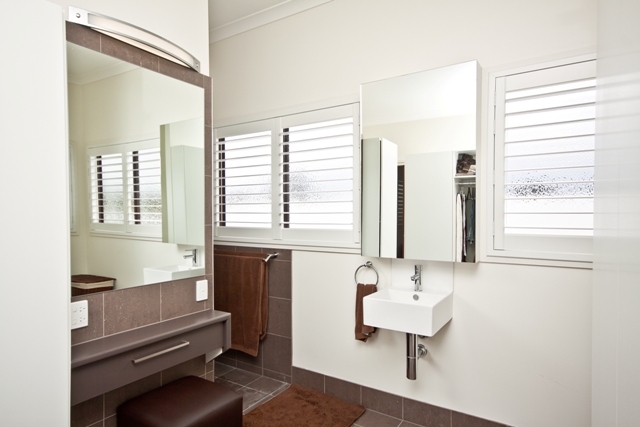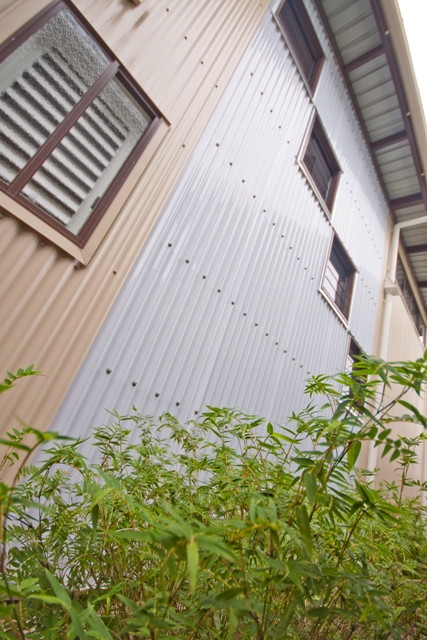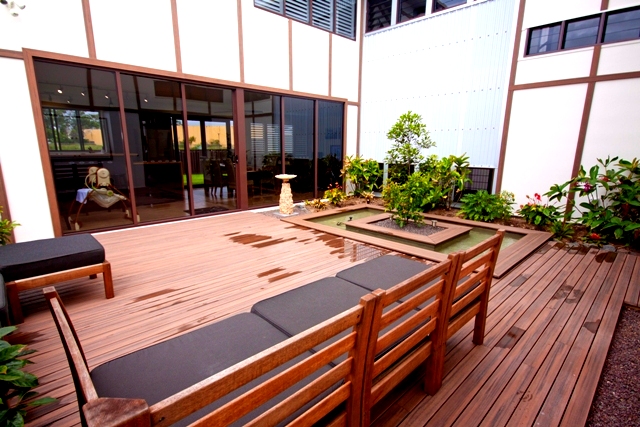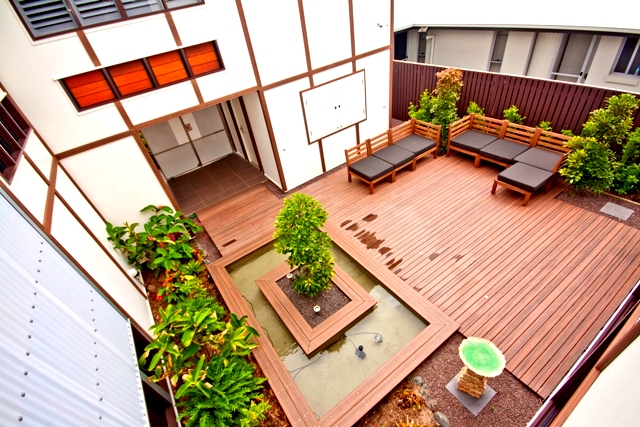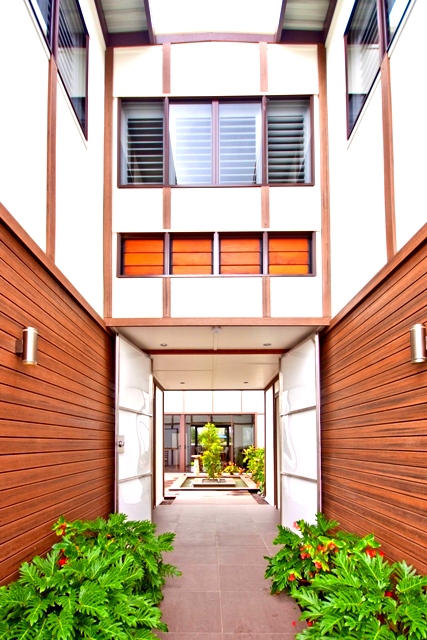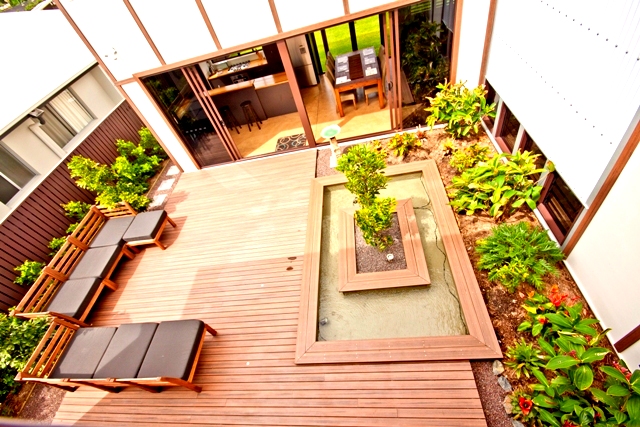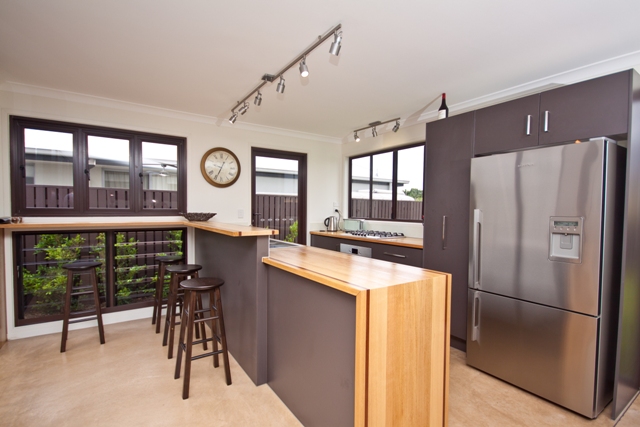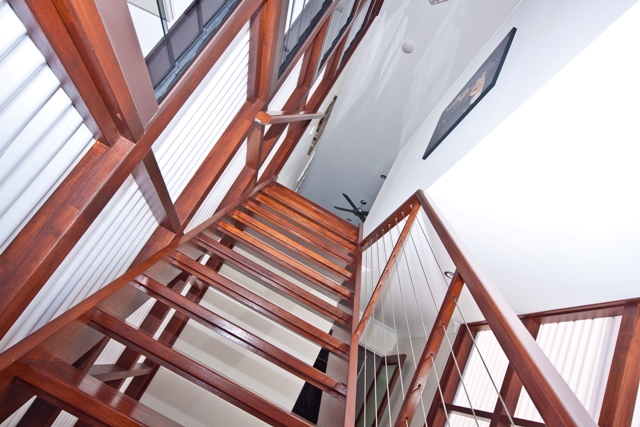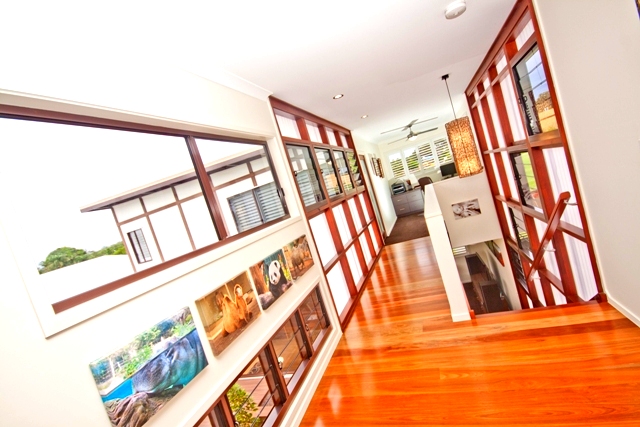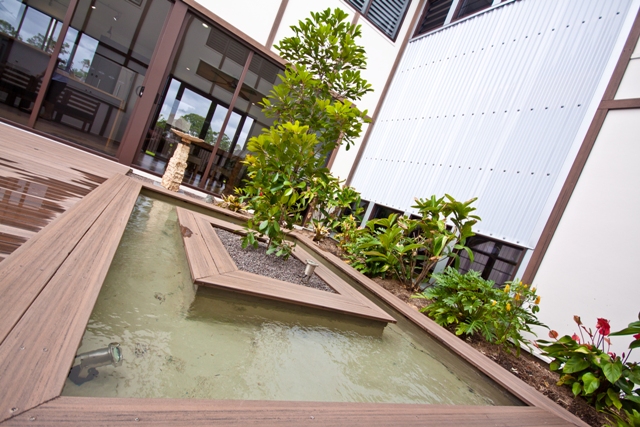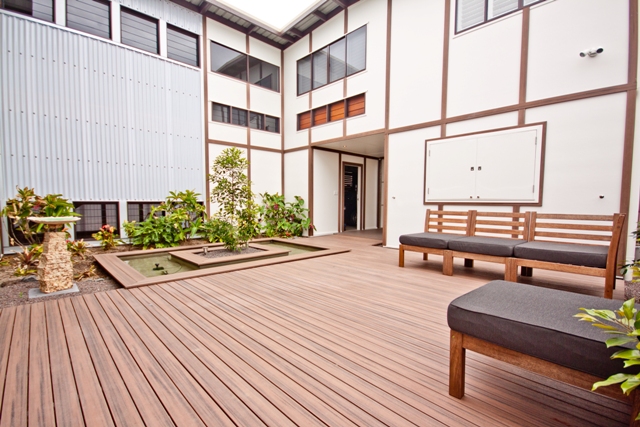This wonderful home located in the central Sunshine Coast area of Maroochydore was designed for a young professional couple.
The design brief was for a laid back coastal vibe allowing for plenty of open spaces and outdoor living.
The design arrived at compliments the beach shack vibe via the use of battened FC on prominent walls and simple roof lines. Open living spaces with simple laid back furniture and timber joinery further enhancing the desired aesthetic.
The dividing of the double garage into two procured a central breezeway that fed Northerly breezes into a central courtyard area. This central courtyard offered the Client the private outdoor open relaxed space desired. Further the space promoted the creation of a micro climate via selected planting. This planting included a central tree surrounded by a water feature. Apart from the wonderful ambience created by the water feature the tree was positioned to see cooled breezes flow into the house and up the stair well adjacent. Louvered windows positioned at the base and top of the stairwell wall created a “thermal chimney” effect ensuring cooled air traveled into the upper levels.
The central courtyard also offered the rear of the house to the North Eastern light. A coloured concrete slab on the ground floor created further passive solar gains, assisting the cooling of the house in summer and the warming of the same in cooler winter evenings. By utilizing louvered windows throughout the house, it procured strong cross flow ventilation in all living areas and bedrooms.
All materials and products used in the project were ensured to have nil or little off-gassing issues creating a healthy home for the owner. Once again the central courtyard planting brought wonderful fresh air into the dwelling.
The interior of the home has four bedrooms, two bathrooms, living area, study area, media area, dining and kitchen, with the laundry and powder room off the rear of one garage. The rear of the other garage sees a clever space created for outdoor media centre promoting hosting capabilities at parties.
The home, a stand out in the development, creates a home that promotes genuine sunshine state living capabilities with a modern beach chic feel. I was very proud of this home, not only for the finished dwelling capturing so many sustainable features, but also seeing it completed on a tight budget.
The finished product will look as good in 30 years as it does now. The central courtyard and other planting will see a home providing beautiful shade and ambience for the souls inside.
This wonderful home located in the central Sunshine Coast area of Maroochydore was designed for a young professional couple.
The design brief was for a laid back coastal vibe allowing for plenty of open spaces and outdoor living.
The design arrived at compliments the beach shack vibe via the use of battened FC on prominent walls and simple roof lines. Open living spaces with simple laid back furniture and timber joinery further enhancing the desired aesthetic.
The dividing of the double garage into two procured a central breezeway that fed Northerly breezes into a central courtyard area. This central courtyard offered the Client the private outdoor open relaxed space desired. Further the space promoted the creation of a micro climate via selected planting. This planting included a central tree surrounded by a water feature. Apart from the wonderful ambience created by the water feature the tree was positioned to see cooled breezes flow into the house and up the stair well adjacent. Louvered windows positioned at the base and top of the stairwell wall created a “thermal chimney” effect ensuring cooled air traveled into the upper levels.
The central courtyard also offered the rear of the house to the North Eastern light. A coloured concrete slab on the ground floor created further passive solar gains, assisting the cooling of the house in summer and the warming of the same in cooler winter evenings. By utilizing louvered windows throughout the house, it procured strong cross flow ventilation in all living areas and bedrooms.
All materials and products used in the project were ensured to have nil or little off-gassing issues creating a healthy home for the owner. Once again the central courtyard planting brought wonderful fresh air into the dwelling.
The interior of the home has four bedrooms, two bathrooms, living area, study area, media area, dining and kitchen, with the laundry and powder room off the rear of one garage. The rear of the other garage sees a clever space created for outdoor media centre promoting hosting capabilities at parties.
The home, a stand out in the development, creates a home that promotes genuine sunshine state living capabilities with a modern beach chic feel. I was very proud of this home, not only for the finished dwelling capturing so many sustainable features, but also seeing it completed on a tight budget.
The finished product will look as good in 30 years as it does now. The central courtyard and other planting will see a home providing beautiful shade and ambience for the souls inside.


