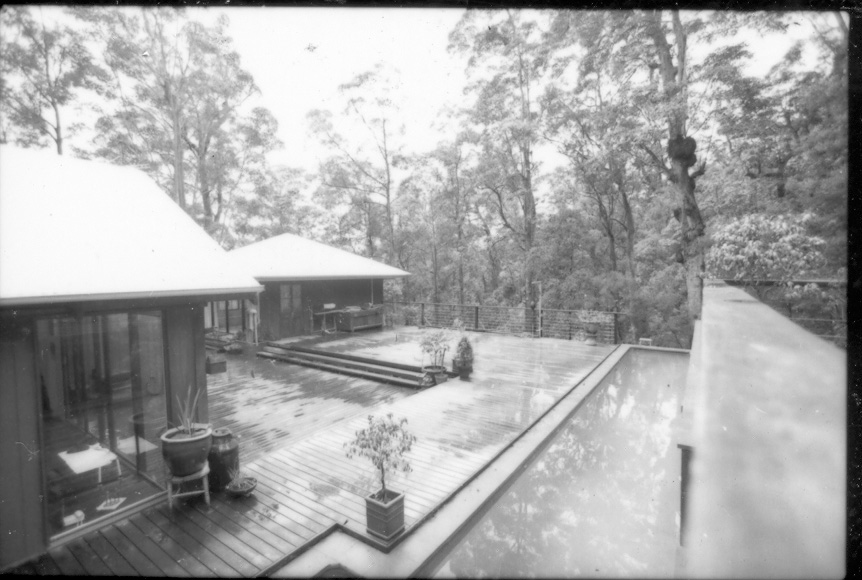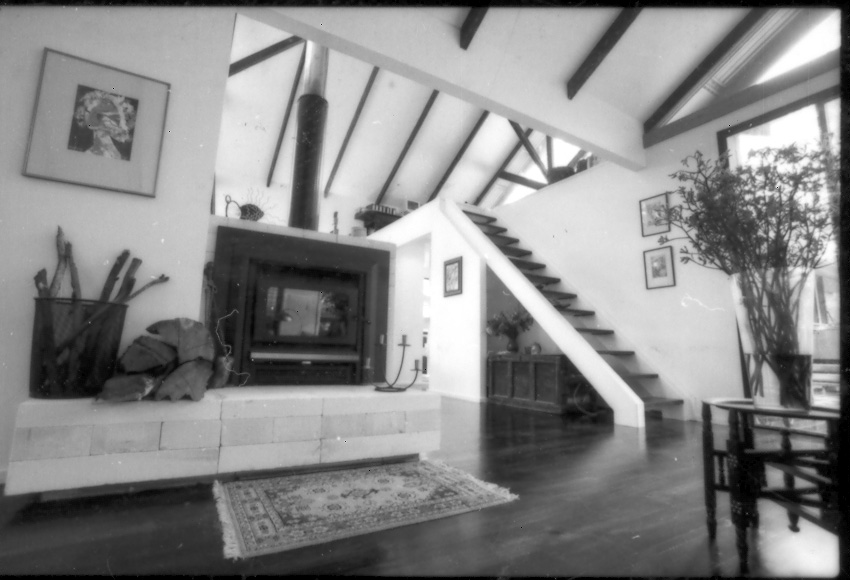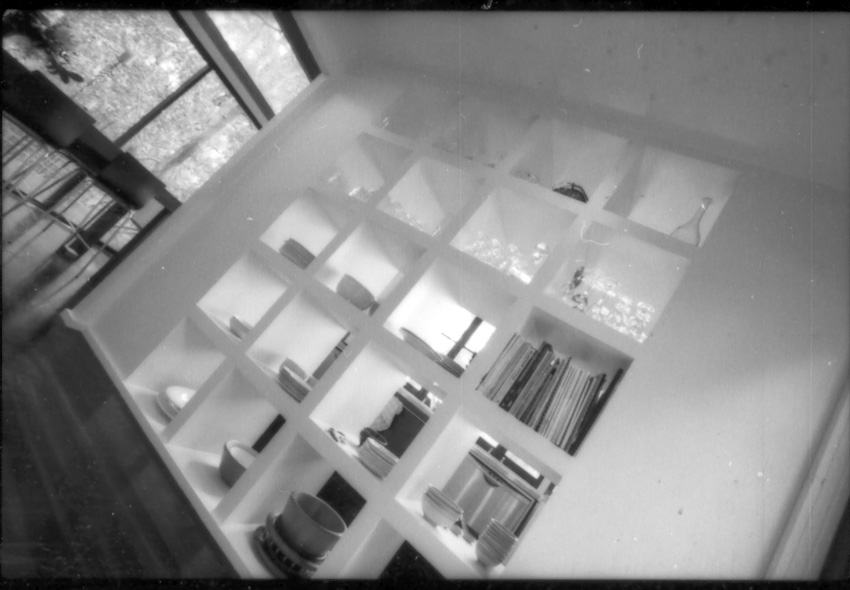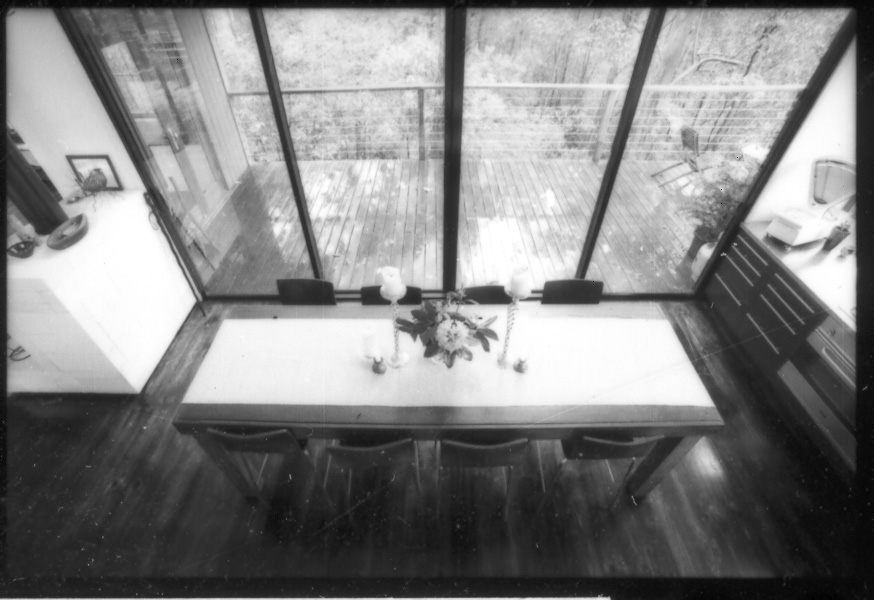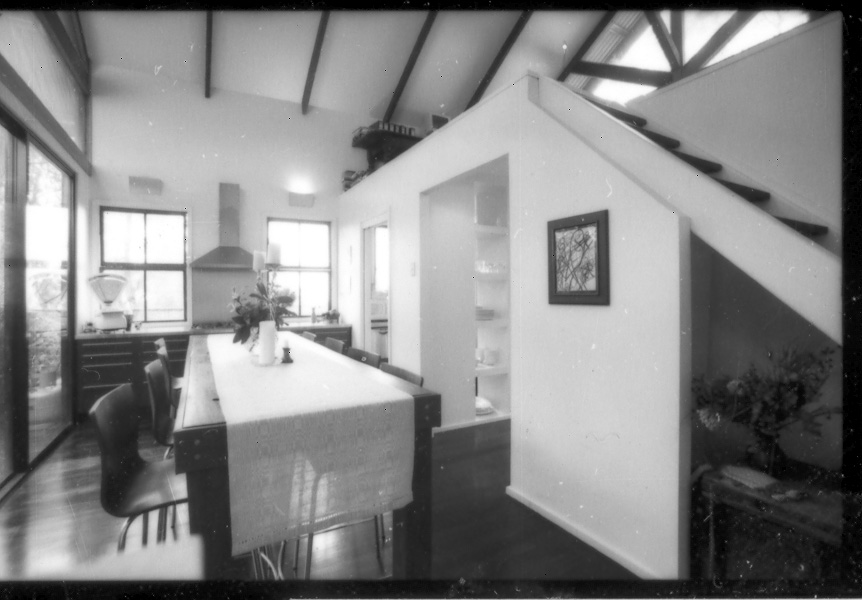Design: 18 months
Build: 3 years of weekends and holiday leave
Budget: $350K
This stunning home was lauded by the Courier Mail as one of Queensland’s best examples of Modern Pavilion Style design.
The house stood perched on five acres of Mt Glorious rainforest with views directly east to Moreton Bay.
The natural assets of the site were maximized through four separate pavilions linked by over two hundred square metres of decking, effecting both privacy and a sense of community for all the residents.
Two of the pavilions were dedicated sleeping quarters with ensuites. The main pavilion housed the kitchen, living, study, laundry and third toilet, while the fourth pavilion, situated at the end of a 20m lap pool, was for dinner parties and B.B.Q’s.
The two young professional clients wanted a house that would offer them a peaceful sanctuary from their city lives and a place to engage in their creative pursuits.
The design for this dwelling wanted to capture a village type atmosphere through the provision of several pavilion style dwellings surrounding a central expanse of decking, whilst maximising the views to Moreton Island through the Mt Glorious rainforest.
The extreme slope of the block required the house be built on steel posts. The house incorporated environmental design techniques throughout including: passive heating and cooling designs; the use of recycled materials and fittings.
Each pavilion has a designated use with the bedroom pavilions slightly offset
from the others to maintain both a sense of privacy and connected-ness to the surrounding bush. The benefit of the pavilion style design was also the
ability to position each one in a manner that assured not only best passive design but also views and natural light intake.
The deck creates an outdoor space for each pavilion allowing a great sense of being able to move into the rainforest by simply stepping out onto the timber expanse. The lap pool at the rear of the deck offered a sense of natural grounding for the deck and also a powerful cooling apparatus for easterly breezes that would travel over the face of the water and through the pavilions.
The timber used in the construction of this dwelling was durability class 1 hardwood for sub frame and portal frame. Timber rafters were expressed internally assuring a sense of the natural timber surroundings finding expression inside. The interior lining was in plasterboard painted antique white and the exterior was a stained Shadowclad. The corner posts were expressed externally creating a sense of structural strength echoing the surrounding ancient eucalypts.
The black and grey water was captured in a Dowmus worm farm treatment plant that was filtered through sand and sent through the irrigation system watering the landscaped area around the house.
This dwelling received great reviews for its forward thinking approach to design and construction in the tropical Queensland
climate with the pavilion style layout being given particular praise.
The dwelling was noted in the Sunday Mail, November 2000 as one of the finest examples for this form of design in Queensland.
Design: 18 months
Build: 3 years of weekends and holiday leave
Budget: $350K
This stunning home was lauded by the Courier Mail as one of Queensland’s best examples of Modern Pavilion Style design.
The house stood perched on five acres of Mt Glorious rainforest with views directly east to Moreton Bay.
The natural assets of the site were maximized through four separate pavilions linked by over two hundred square metres of decking, effecting both privacy and a sense of community for all the residents.
Two of the pavilions were dedicated sleeping quarters with ensuites. The main pavilion housed the kitchen, living, study, laundry and third toilet, while the fourth pavilion, situated at the end of a 20m lap pool, was for dinner parties and B.B.Q’s.
The two young professional clients wanted a house that would offer them a peaceful sanctuary from their city lives and a place to engage in their creative pursuits.
The design for this dwelling wanted to capture a village type atmosphere through the provision of several pavilion style dwellings surrounding a central expanse of decking, whilst maximising the views to Moreton Island through the Mt Glorious rainforest.
The extreme slope of the block required the house be built on steel posts. The house incorporated environmental design techniques throughout including: passive heating and cooling designs; the use of recycled materials and fittings.
Each pavilion has a designated use with the bedroom pavilions slightly offset
from the others to maintain both a sense of privacy and connected-ness to the surrounding bush. The benefit of the pavilion style design was also the
ability to position each one in a manner that assured not only best passive design but also views and natural light intake.
The deck creates an outdoor space for each pavilion allowing a great sense of being able to move into the rainforest by simply stepping out onto the timber expanse. The lap pool at the rear of the deck offered a sense of natural grounding for the deck and also a powerful cooling apparatus for easterly breezes that would travel over the face of the water and through the pavilions.
The timber used in the construction of this dwelling was durability class 1 hardwood for sub frame and portal frame. Timber rafters were expressed internally assuring a sense of the natural timber surroundings finding expression inside. The interior lining was in plasterboard painted antique white and the exterior was a stained Shadowclad. The corner posts were expressed externally creating a sense of structural strength echoing the surrounding ancient eucalypts.
The black and grey water was captured in a Dowmus worm farm treatment plant that was filtered through sand and sent through the irrigation system watering the landscaped area around the house.
This dwelling received great reviews for its forward thinking approach to design and construction in the tropical Queensland
climate with the pavilion style layout being given particular praise.
The dwelling was noted in the Sunday Mail, November 2000 as one of the finest examples for this form of design in Queensland.

