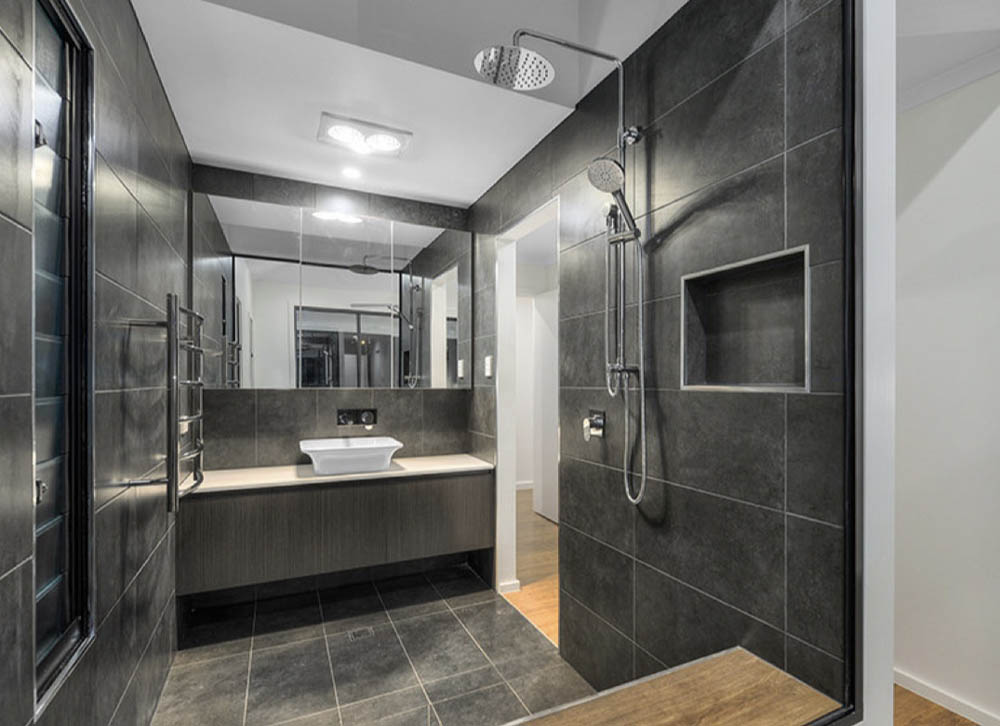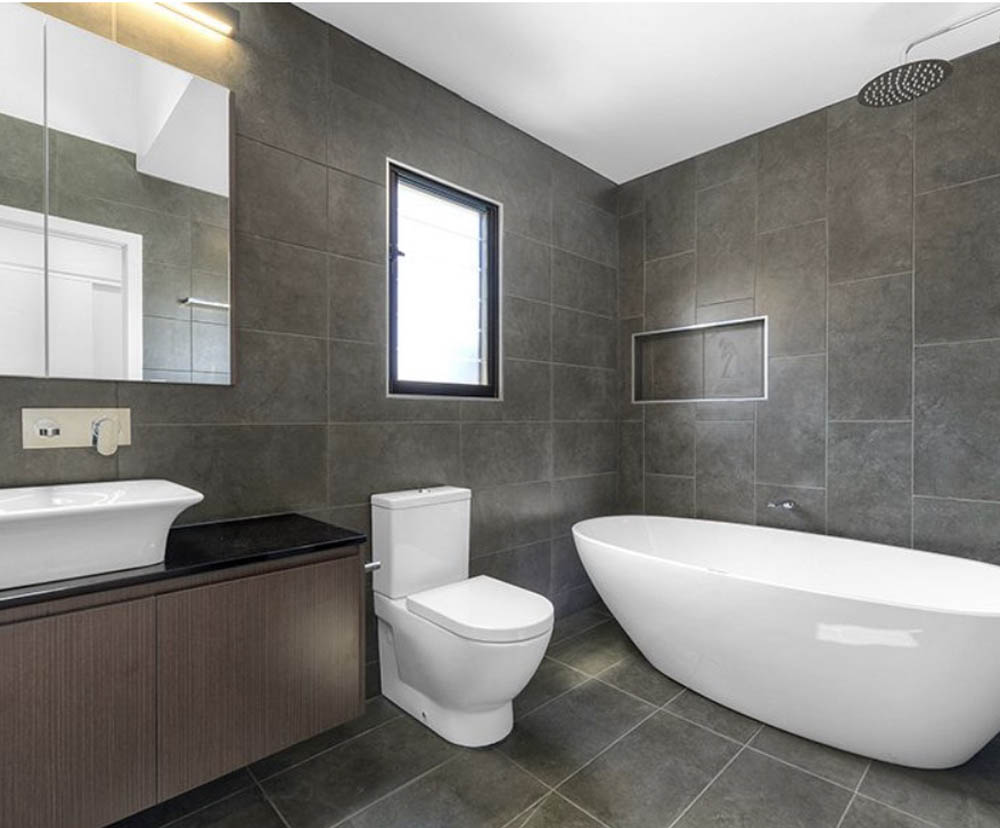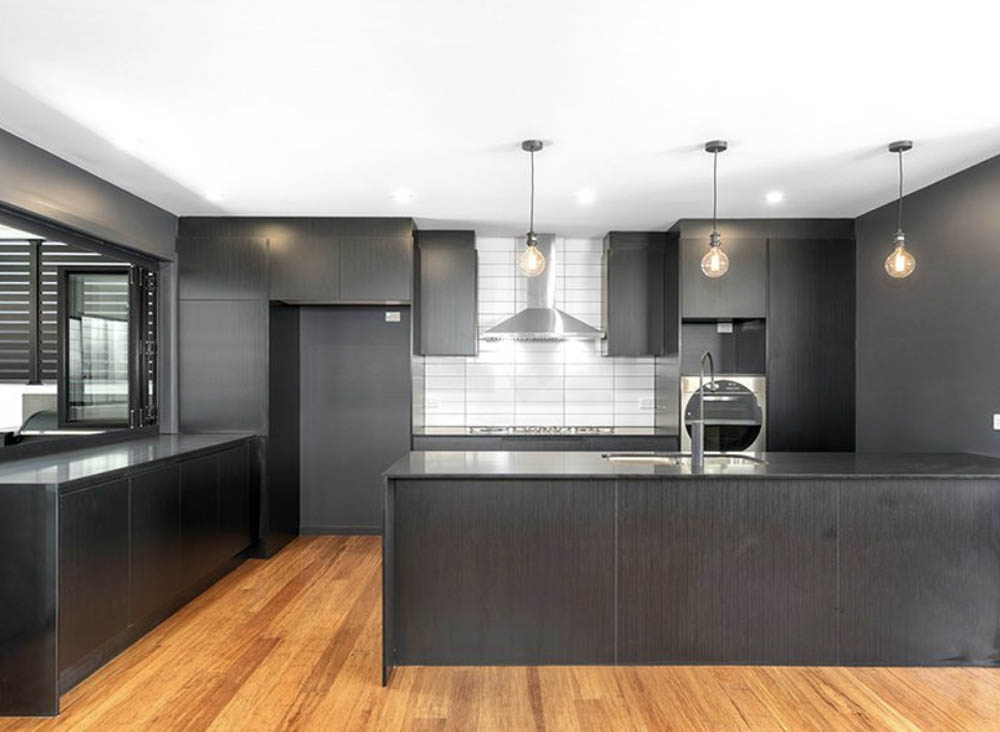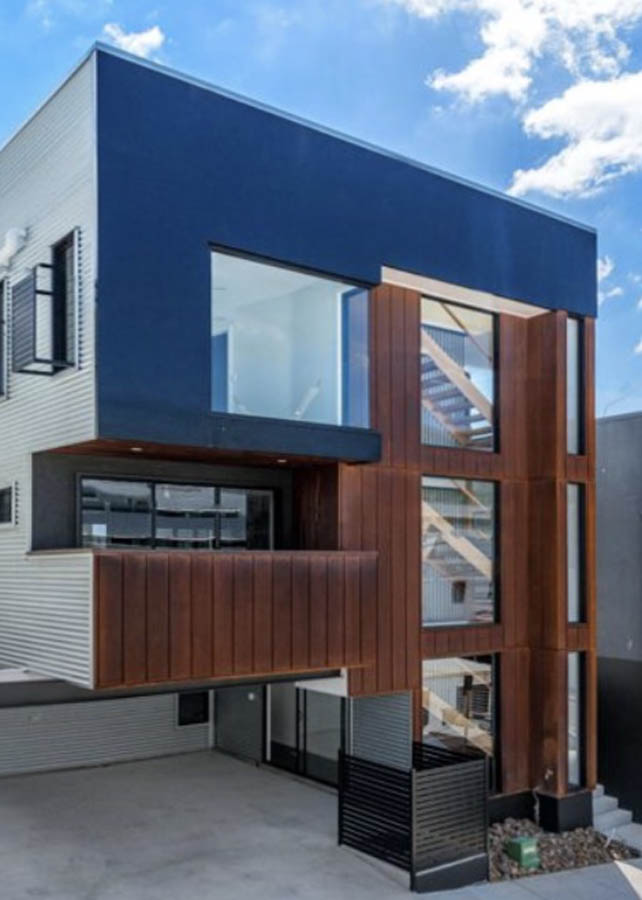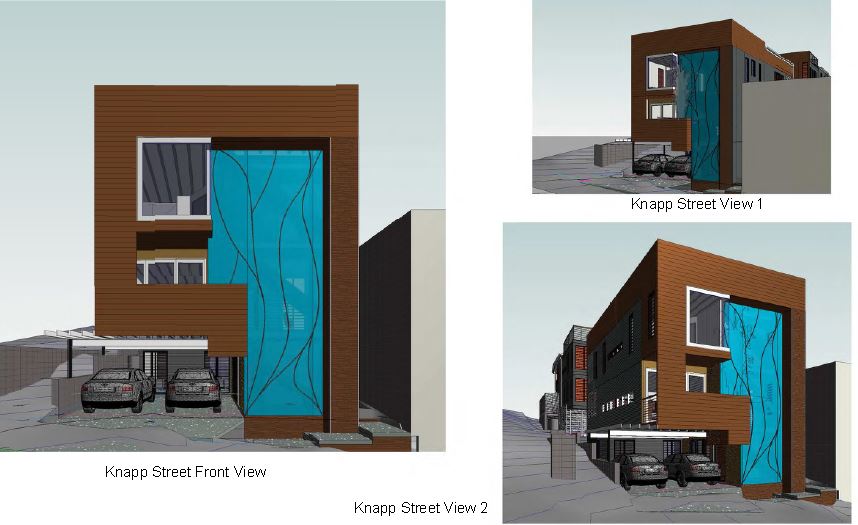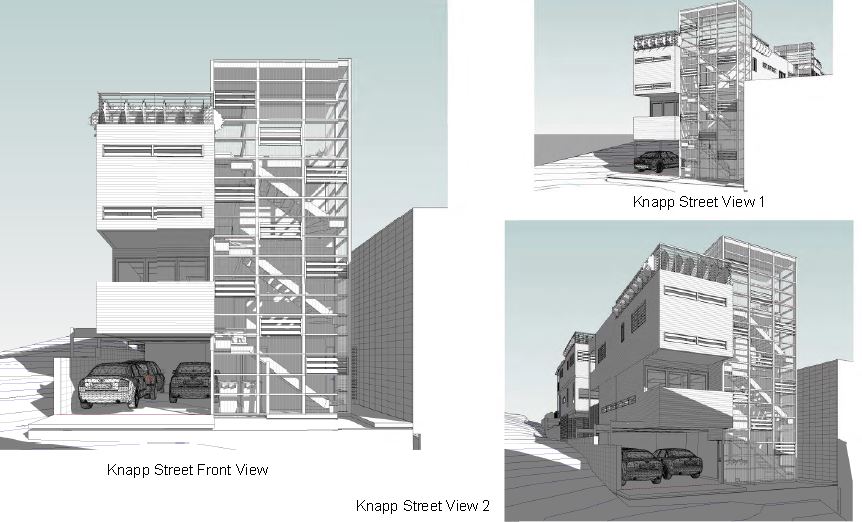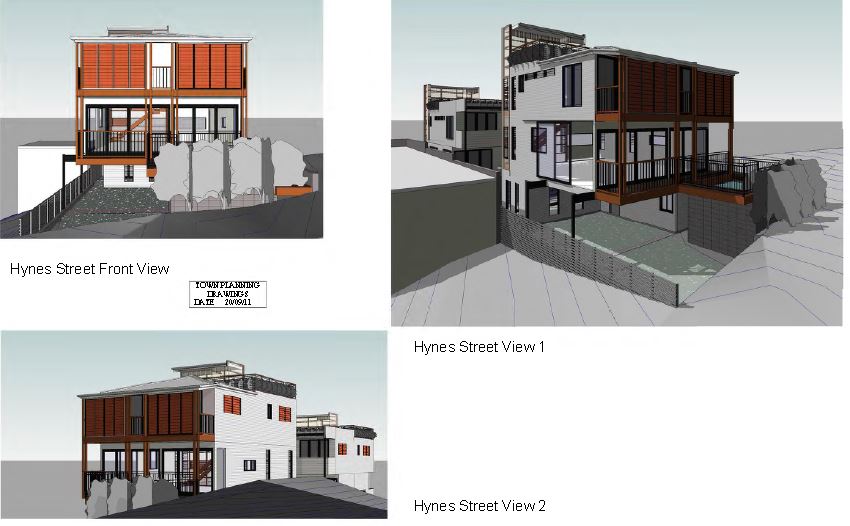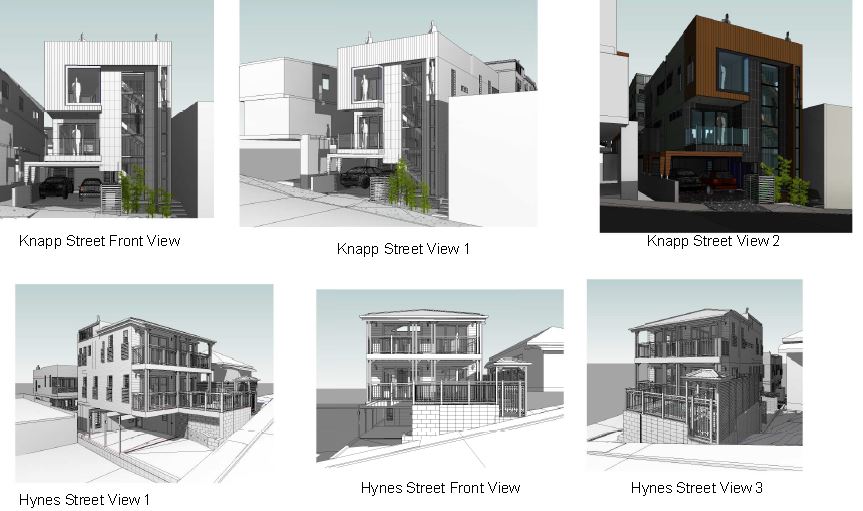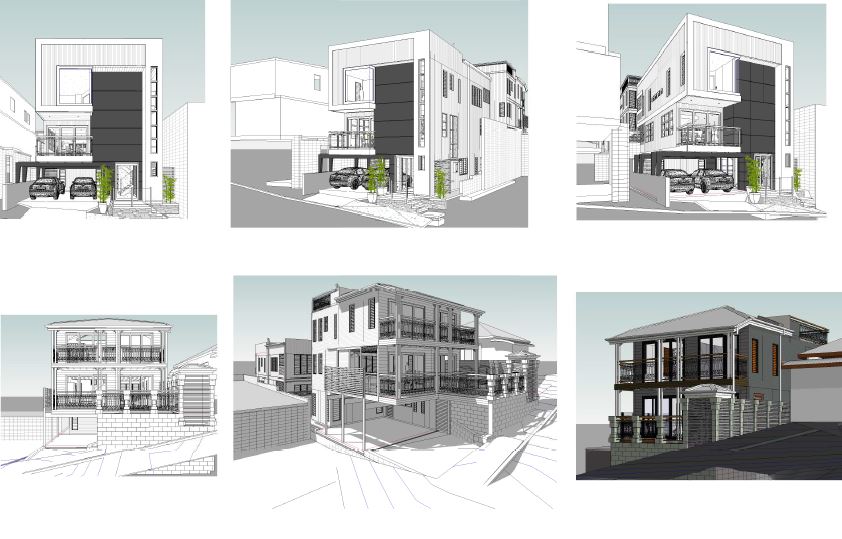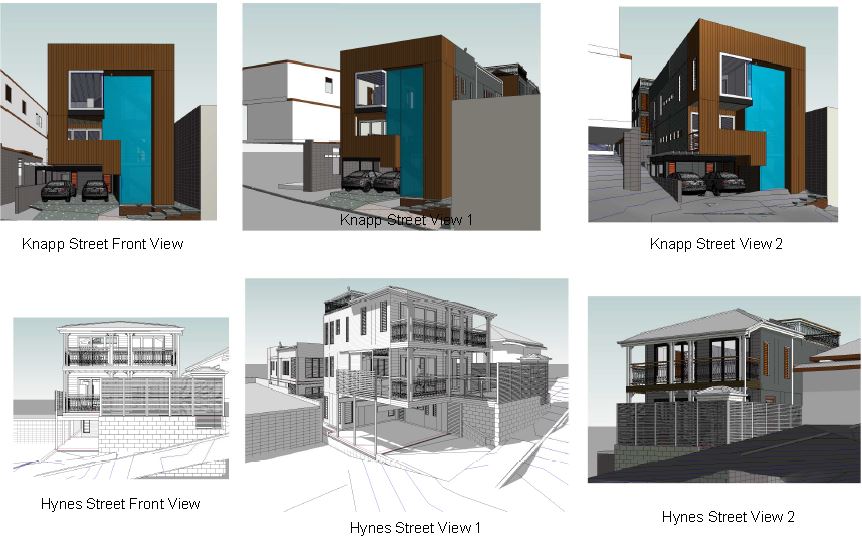Design: 12 months
Build: 14 months
Budget: $1.8M
Working for a boutique developer the project consisted of design of two homes on a 330m2 dual access site in Fortitude Valley. The project was a turnkey delivery with management of the development application including subdivision through to final design and build.
The narrow inner city site promoted verticality was the natural design direction. The dwellings over three levels captured the clients brief and spatial requirements. Courtyard garden areas alongside small pools on the lower levels created tranquil and private areas whilst roof terraces opened the home to views over the valley scape surrounds. A three bedroom, two-bathroom level and open plan kitchen, living level overlooking the courtyards and pools where placed between.
Design: 12 months
Build: 14 months
Budget: $1.8M
Working for a boutique developer the project consisted of design of two homes on a 330m2 dual access site in Fortitude Valley. The project was a turnkey delivery with management of the development application including subdivision through to final design and build.
The narrow inner city site promoted verticality was the natural design direction. The dwellings over three levels captured the clients brief and spatial requirements. Courtyard garden areas alongside small pools on the lower levels created tranquil and private areas whilst roof terraces opened the home to views over the valley scape surrounds. A three bedroom, two-bathroom level and open plan kitchen, living level overlooking the courtyards and pools where placed between.


